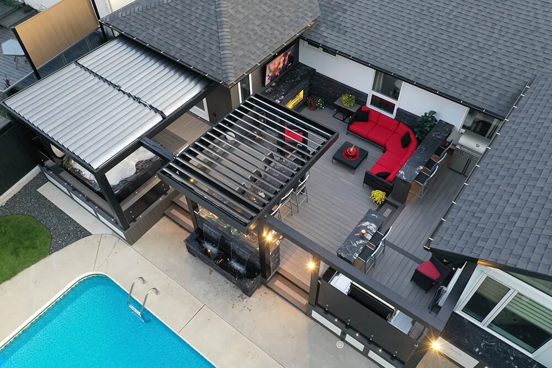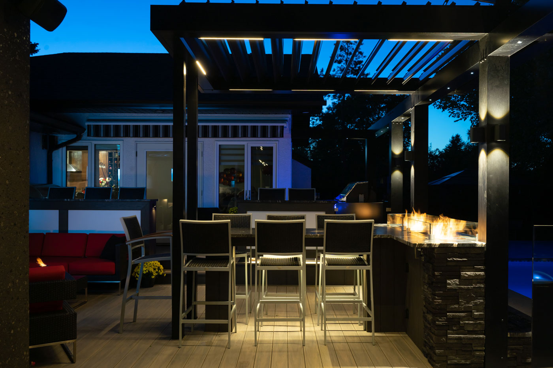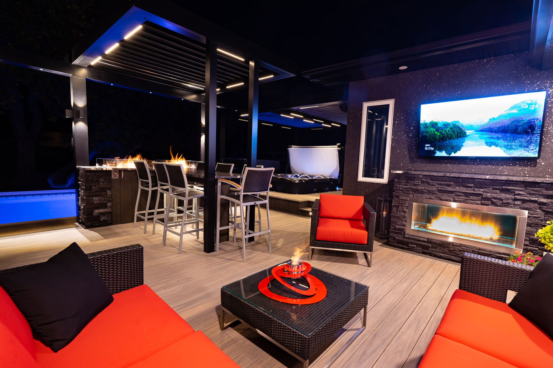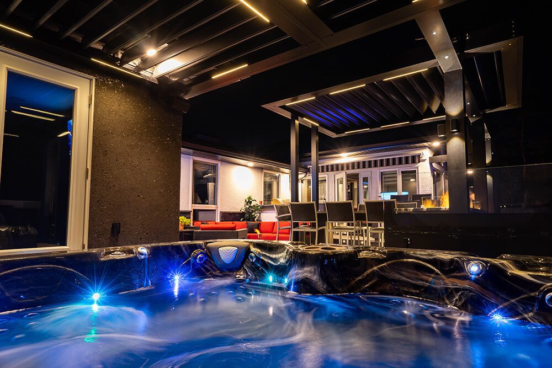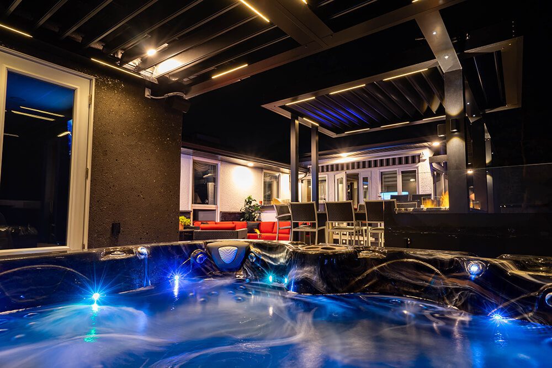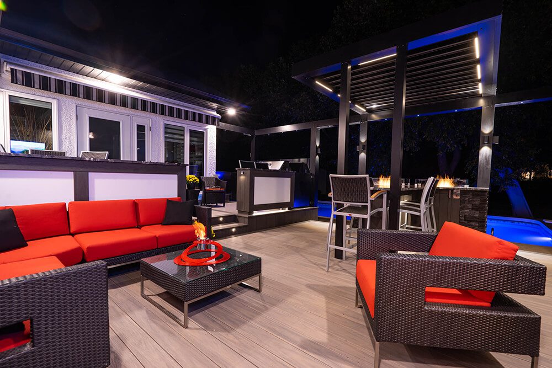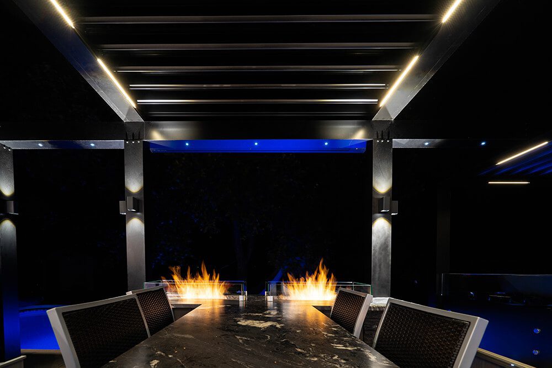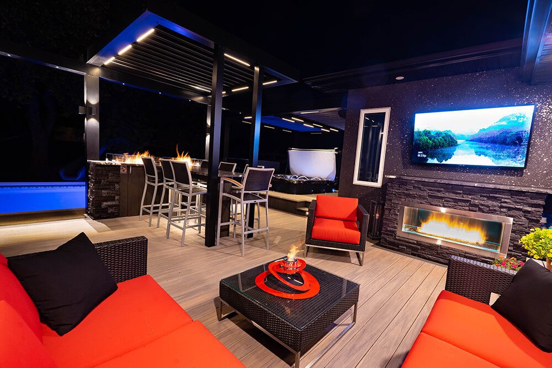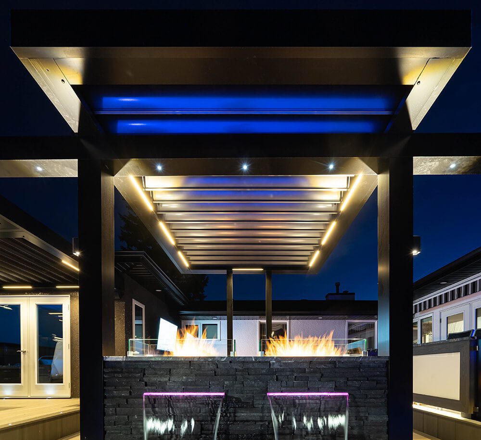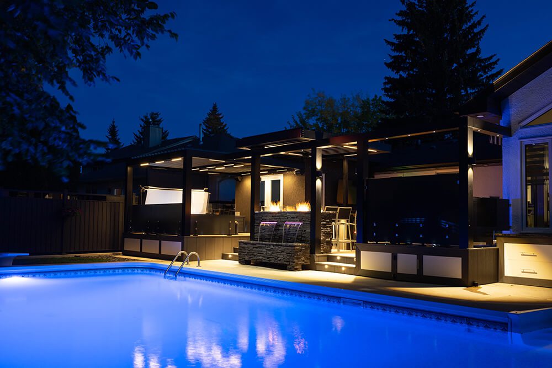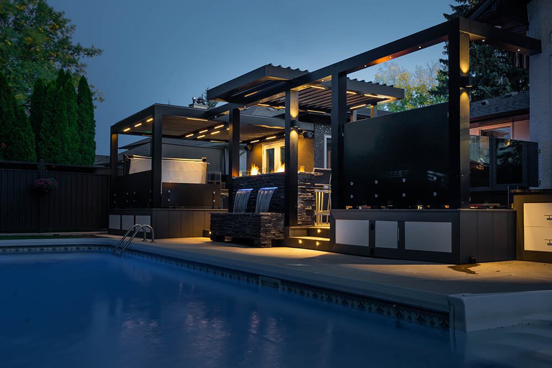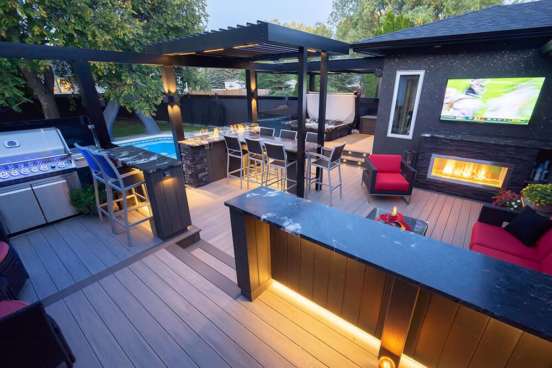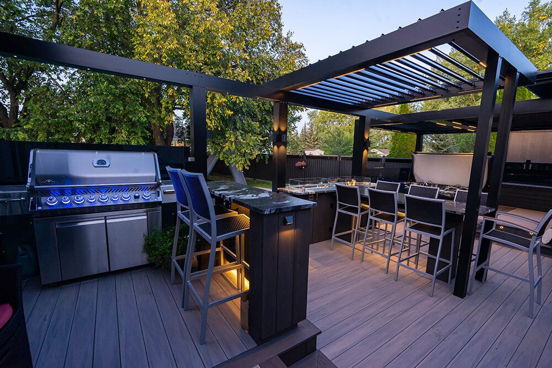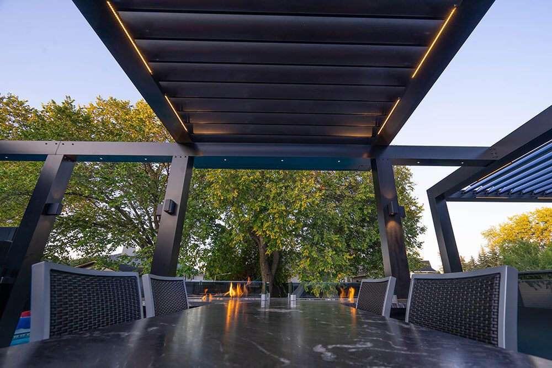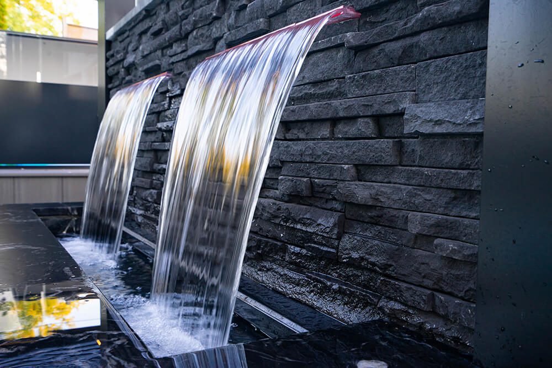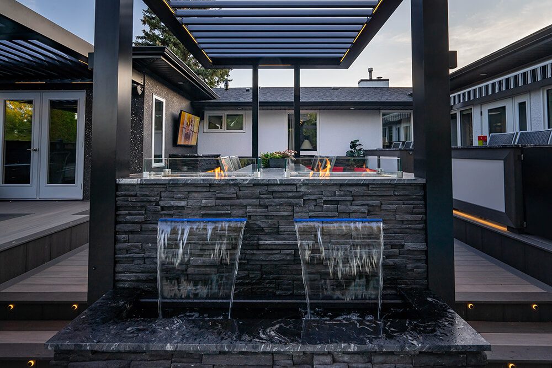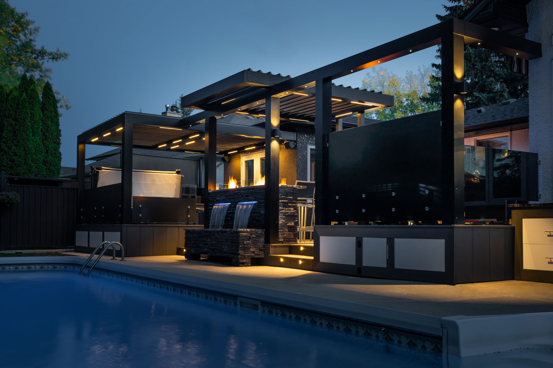Deck fit for a king
While we commonly work with clients budgets between $10,000 and $30,000, every so often a customer is prepared to build the granddaddy of all decks.
A deck with nearly no limitations on creativity, designed simply to make a statement. These opportunities are rare as unicorns, but when they come around, we push the envelope in all areas from the design conception to the final touches on the finished result. When opportunities like this come along, you’re building a “deck fit for a king”.
Materials:
- Decking: Wolf Serenity Decking
- Overhead: Equinox – two louver roofs
- Lighting: in-lite LED Lighting
- Railing: Bezdan
Want an Estimate?
Use our online deck calculator to price out a deck. Get us to build or do it yourself!
SPACE TO BUILD THE DECK WAS OUR SINGLE BIGGEST LIMITATION
While building a “deck fit for a king” our customer had some critical design challenges. As shown in the video, there was a limited amount of space between the house and the in-ground pool. We needed to ensure every square foot had both impact and functional value. Through a series of customer meetings, needs analysis, 3D CAD drawings and models, we designed a layout that borders on perfection.
CREATING DECK FRAMING AROUND THE HOT TUB WHICH WOULD STILL BE ACCESSIBLE
Like any product with mechanical parts, hot tubs need to be serviced and maintained. Add in Winnipeg’s unforgiving climate—extreme heat in the summer, heavy snow and bone-chilling cold during winter—and there’s potential for disaster. But Windeck has created a patented system of hydraulic hatches which allow the utmost in easy access to the hot tub’s mechanical parts. And best of all—the design of this feature makes it unnoticeable!
LIGHTING THE DECK’S DISTINCT AREAS WITH SOPHISTICATION
Using industry-leading technology from In-Lite made lighting the deck a breeze. However, with so many lights to incorporate, wiring parts of the deck became a tricky endeavor. The last thing you’d want to see on a deck of this caliber and budget, is a bunch of visible wires which would detract from the ambiance. One of our “brightest” moments was the inspiration to run the wiring for the archway portlights through the louver roof framing. All the wiring for these splendid lights was concealed.
THE DECK’S FEATURE CONSISTING OF FIRE, WATER, AND ROCK
As master craftsmen, we love to combine different building materials and processes to creating visual excitement. With our customer pushing us to come up with something never seem before, we brought together three of the four elements—fire, water, and earth—with unparalleled elegance. We built a fireplace atop a wall of custom-tiled bricks, with two waterfall insets splashing over a granite platform—a stunning statement piece.
Our deck build boosts these fine outdoor living features – tailored to our customer’s needs and lifestyle:
- The deck is designed in three zones: grilling & bar, sports lounge, and hot tub
- Outdoor large-screen TV and stereo, so you can watch the game on the deck
- Over eighty LED lights bring the deck to life at night
- Two fire tables and a fireplace, for heat and increased ambience
- Two louver roofs to define the outdoor space and provide shelter from the elements
- Multiple granite bar tops for entertaining
- Cultured stone around the fireplaces, bar area, and waterfall
- Custom-made PVC drawer to hold pool toys, complete with granite countertop to provide a serving area
- 12mm black frit glass around hot tub to provide ambience, privacy, and shelter
- 4.5-foot-tall, 12mm black frit glass to define and accent the BBQ cooking area
- Indirect LED strip-lighting beneath all granite counter tops

