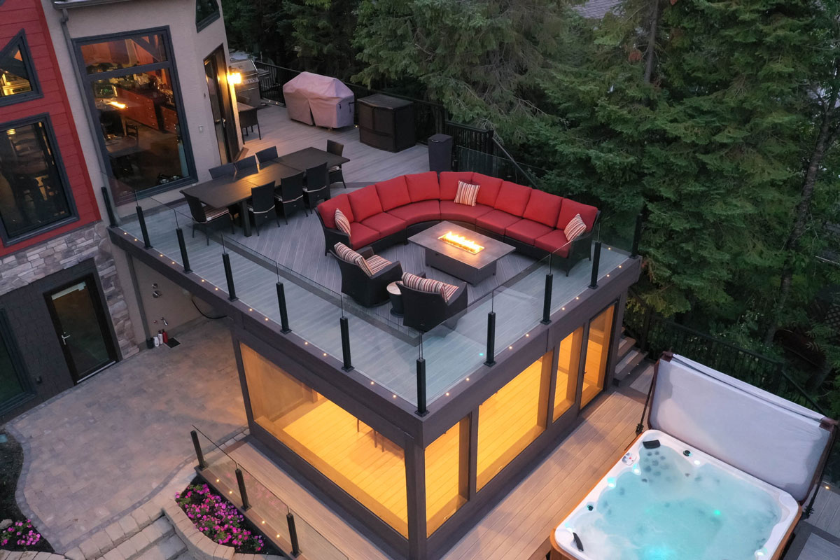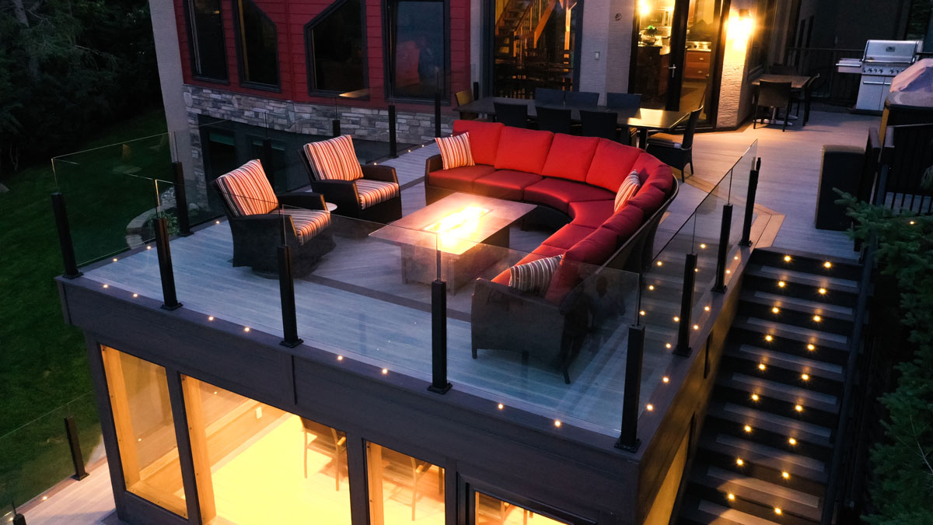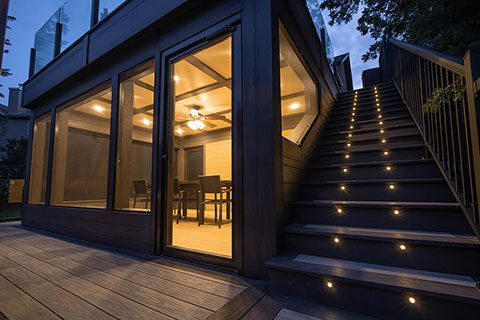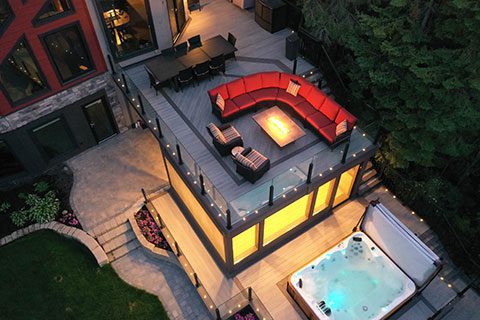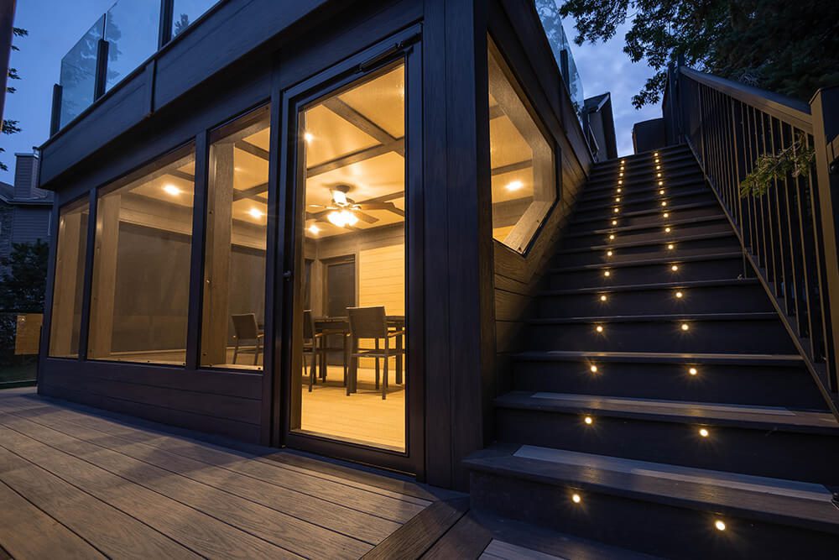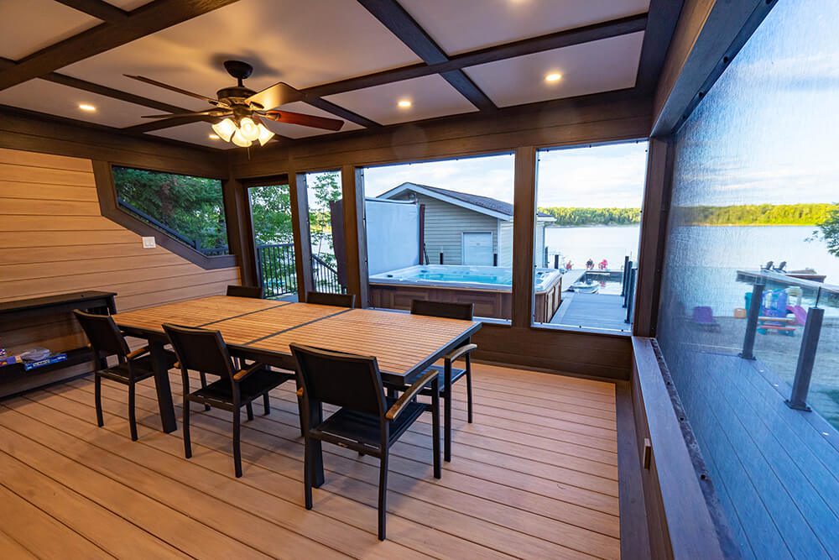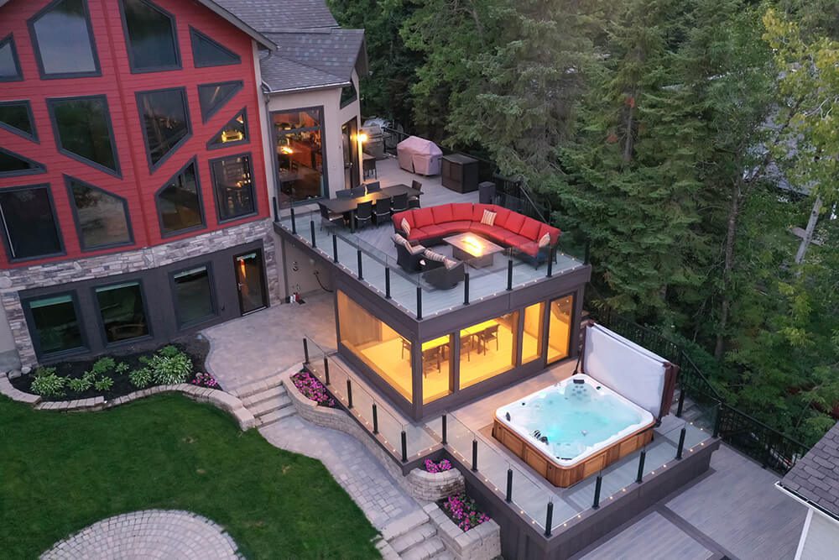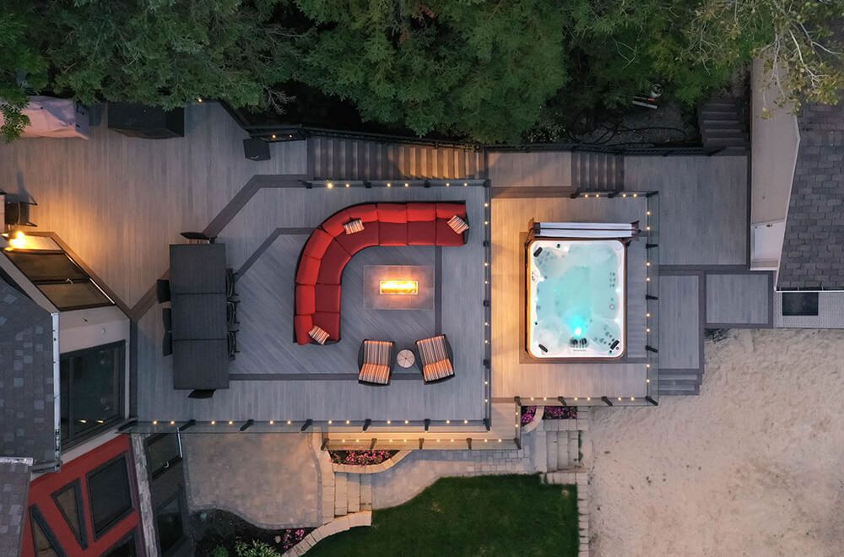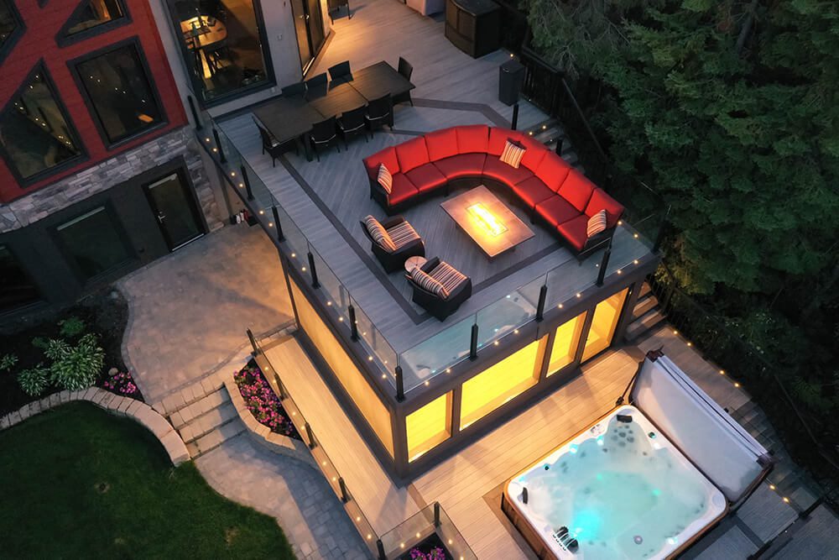Elevated Deck Game
Multiple elevations. Steep hills. Rugged, unforgiving landscape. Lake country logistical challenges. All these complications would leave your average deck builder at a loss. Most likely they wouldn’t even agree to tackle them—let alone complete the masterpiece you see on this page.
At Windeck, we’re constantly looking for challenges. With each challenge we overcome, we know that our deck-building game will be elevated to levels not yet dreamed.
Materials:
- Decking: Wolf Serenity Decking
- Lighting: in-lite LED Lighting
- Railing: S.T.A.R. Aluminum Railing
Want an Estimate?
Use our online deck calculator to price out a deck. Get us to build or do it yourself!
Growing Family
When engineers and surveyors are needed for deck building
The deck location featured multiple elevations with steep slopes. This would be the single largest challenge, impacting the project at all stages. To ensure structural integrity and safety of the deck and outdoor living space are met, we called in surveyors and an engineer to help plan through the design and construction. Our theme of safety ran throughout every aspect of the project—from the pile layout, to the team following industry standards for safe work from ladders, to the final touches and details considered. The finished product was a superior outcome for our customer—which is the name of the game!
THIS WATER AND BUG PROOF SPACE ALLOWS FOR COMFORT AT ANY TIME.
Embrace every season without compromise and bid farewell to bothersome bugs and
insects! This weatherproof and bug-proof screen room ensures you can relish the
outdoors even during inclement weather, keeping you dry during the rain and ensuring an uninterrupted and pleasant experience without the nuisance of mosquitoes or other pests.

