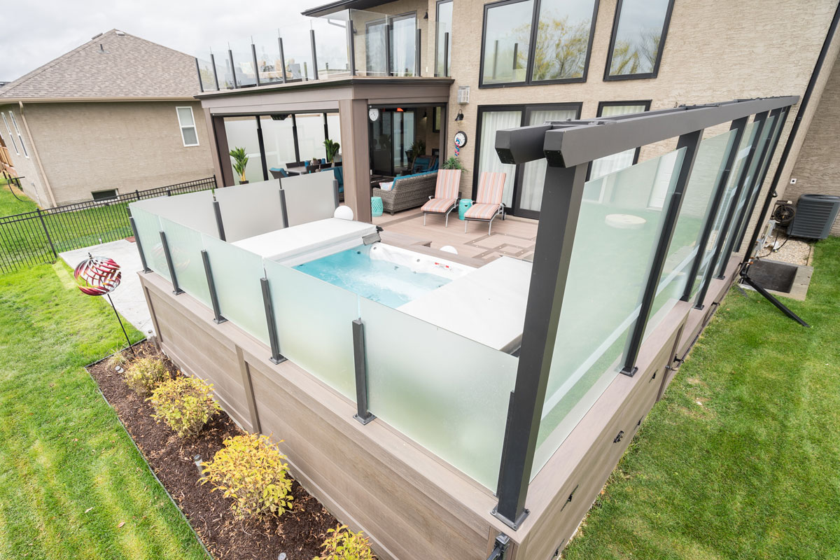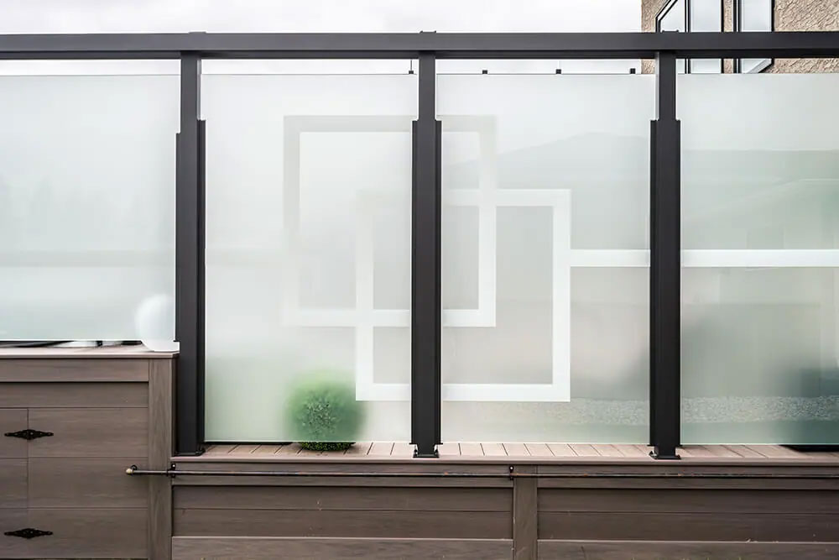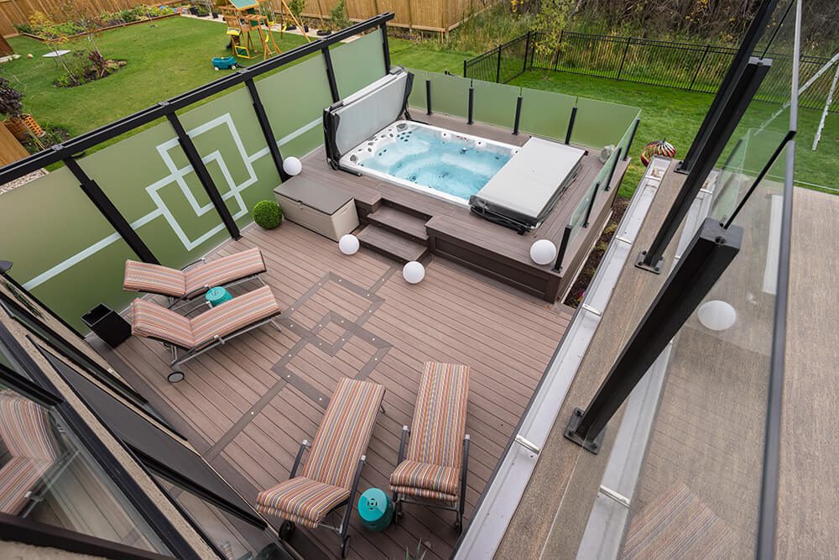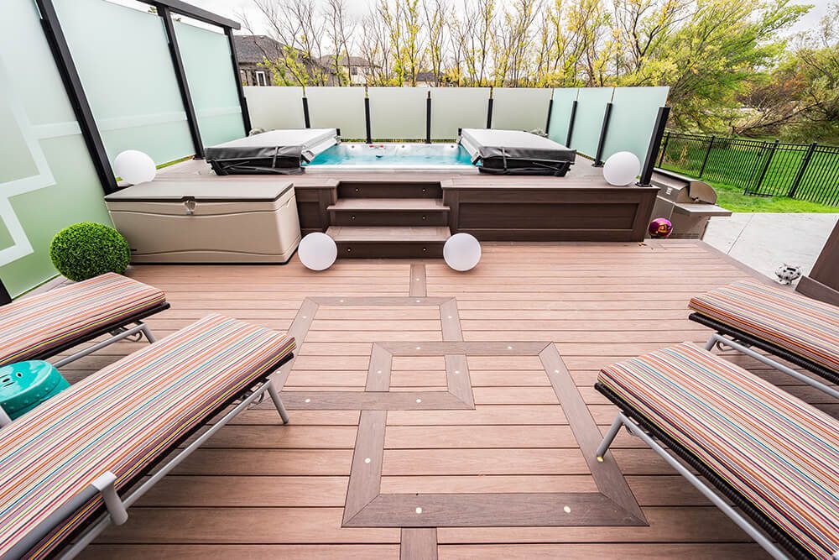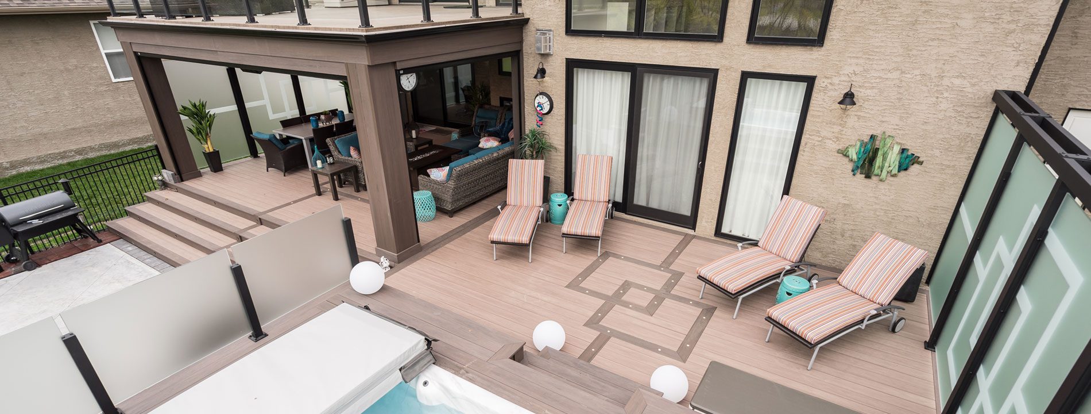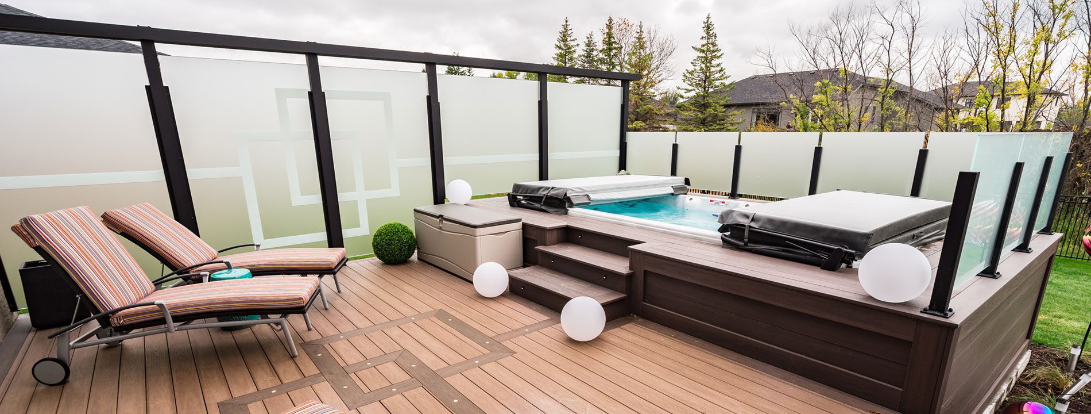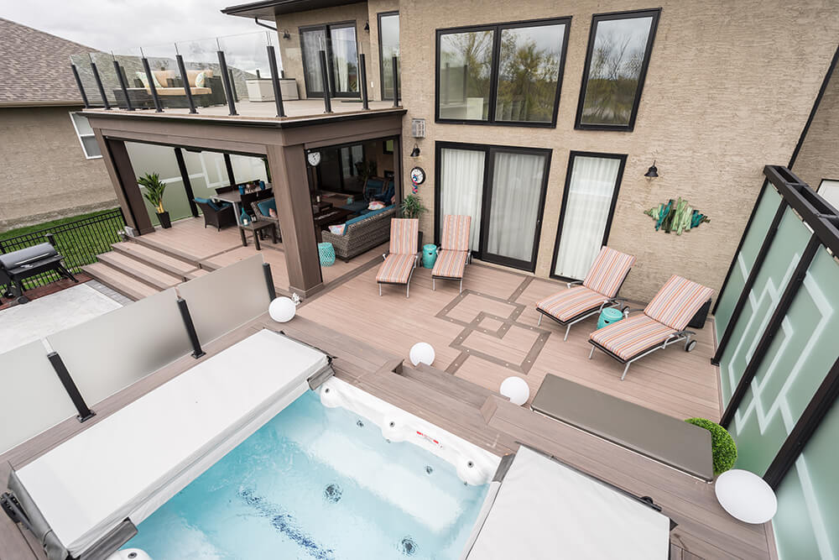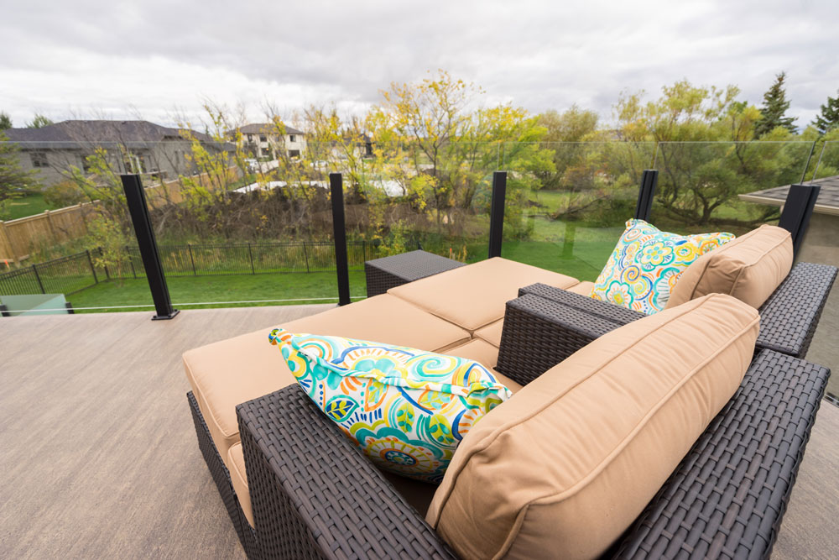Outstanding Outdoor Oasis
Our clients longed for the ultimate backyard entertaining space, but thought their dreams would never come to fruition. Then they talked to Windeck!
From the very first meeting, our expert team of deck builders knew this project was bound to be something special. As the clients described their ideal space—wanting to enjoy their backyard in a multitude of ways—our ideas started to flow. As we learned more about our client’s needs and wants—we designed a backyard transformation that would blow them away!
Materials:
- Decking: Wolf Serenity Decking
- Overhead: DuraScreens Systems
- Lighting: in-lite LED Lighting
- Railing: S.T.A.R. Aluminum Railing System
Want an Estimate?
Use our online deck calculator to price out a deck. Get us to build or do it yourself!
PART 1
GRILLING AND DINING
Step into a culinary haven on your deck, where the sizzle of the grill and the clinking of glasses harmonize to create an ambiance of outdoor dining bliss. Our grilling and dining area is more than a space; it’s an experience—an ode to succulent feasts and memorable gatherings under cover from rain and free from bugs.
NO DECK BUILD COMES WITHOUT CHALLENGES—AND THIS PROJECT WAS NO EXCEPTION
Anytime you have a hot tub, it’s going to require routine maintenance. But, at Windeck, we build with this maintenance in mind, supplying hydraulic hatches for access to the hot tub’s pumps.
We pushed the design of this deck out of the park with built-in deck inlays and matching glass artwork. All this beauty is especially well appreciated from the top perch of the upper deck.

