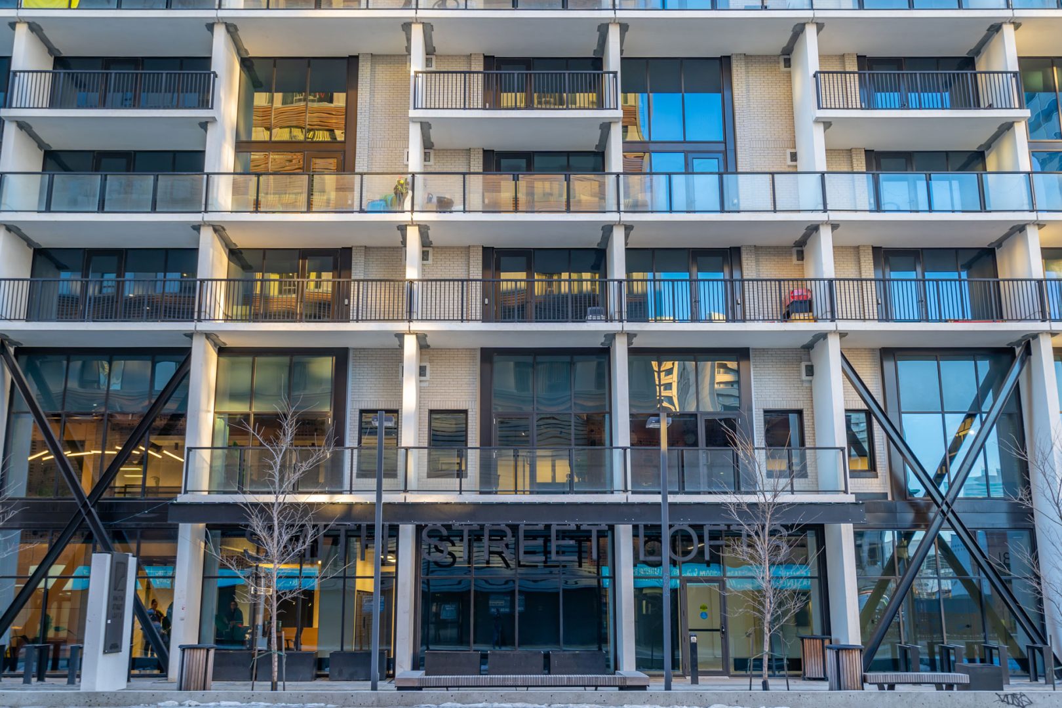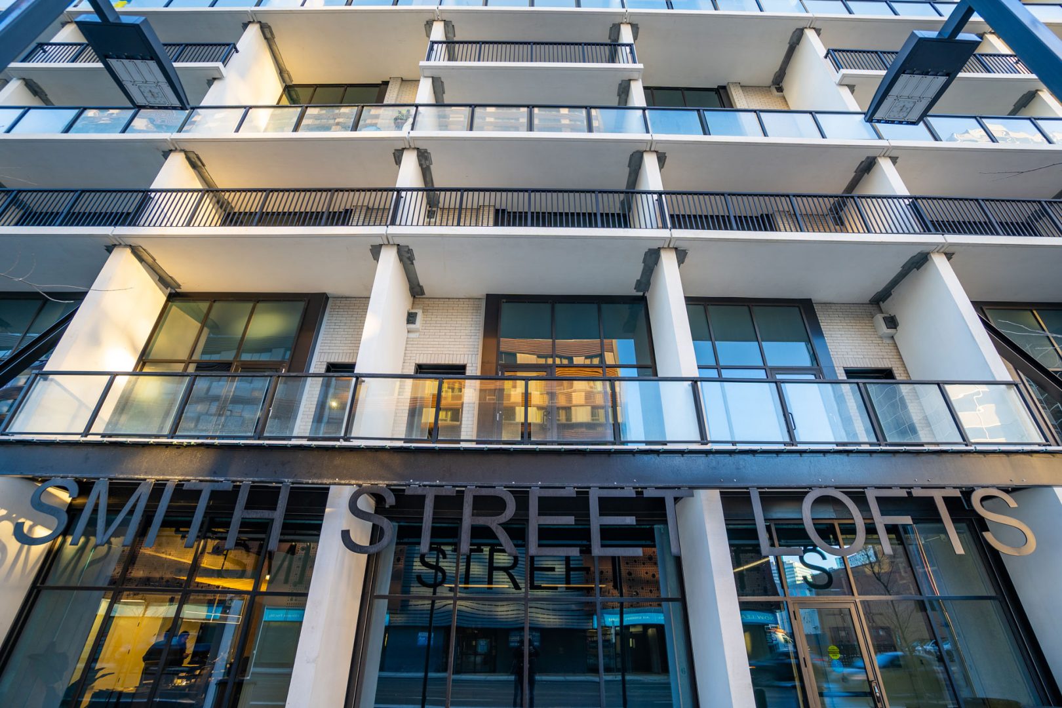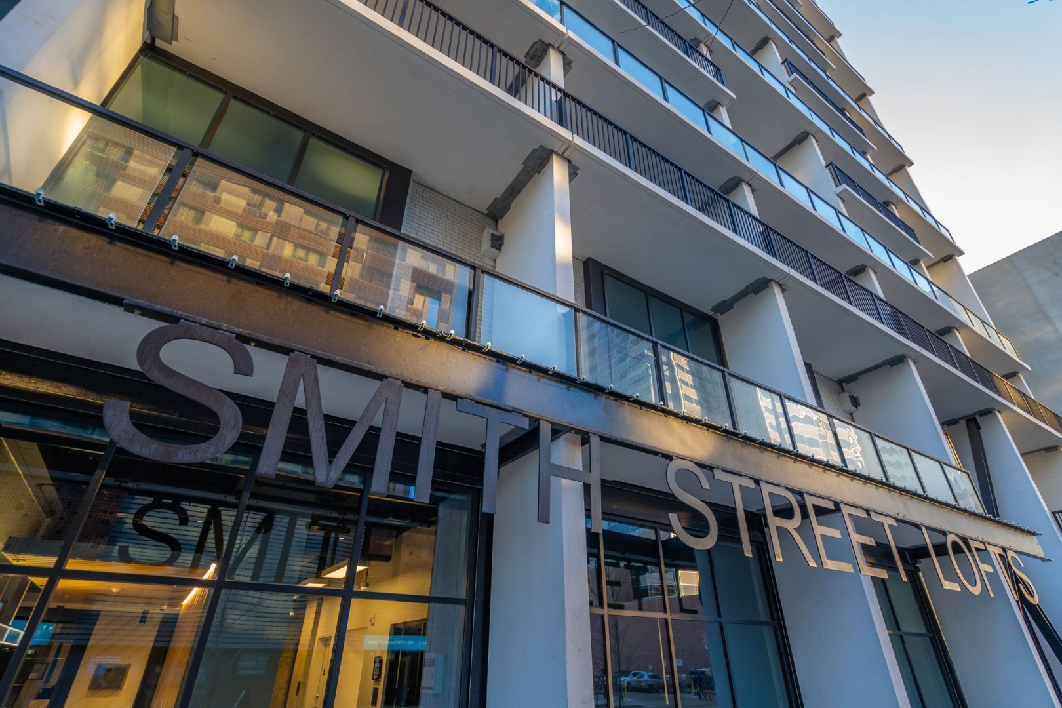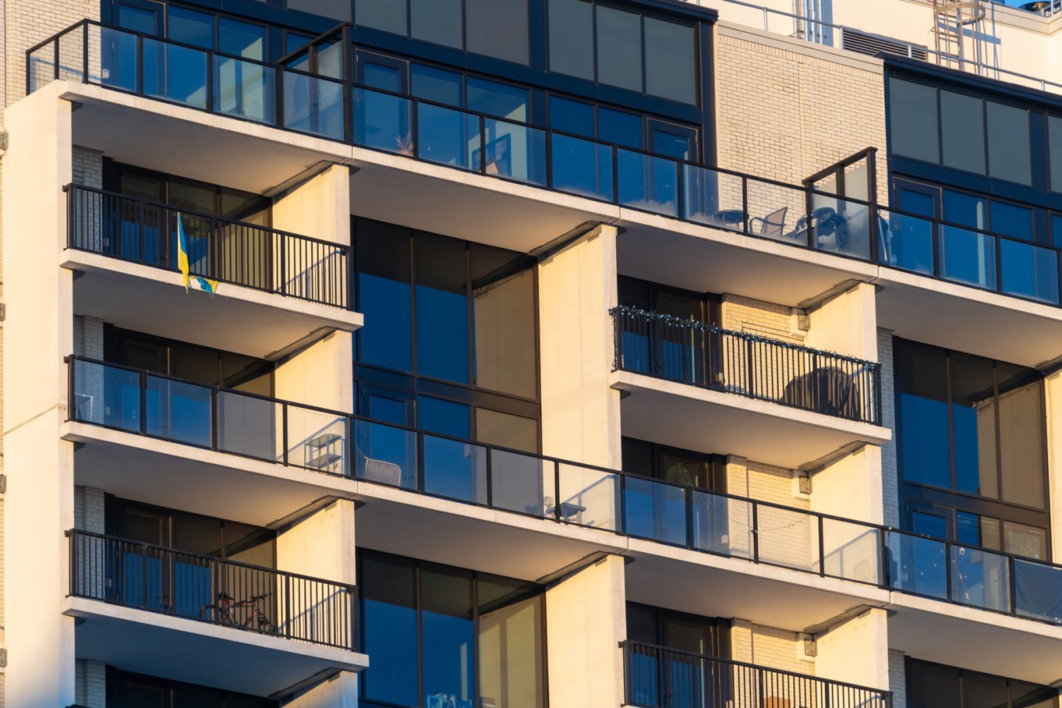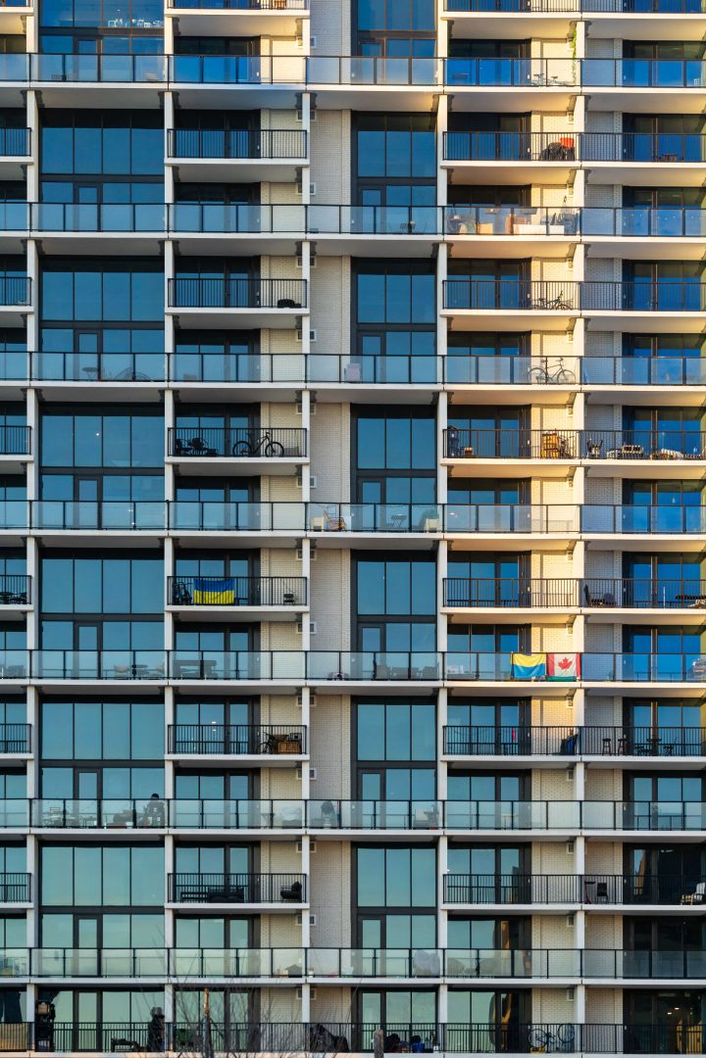185 Smith Street Loft
A thoughtfully renovated 20-story commercial balcony guard railing project where architectural ingenuity meets safety and aesthetics.
Designed with character in mind, our S.T.A.R. aluminum railing system takes center stage, alternating between the classic charm of aluminum picket railing and the contemporary allure of aluminum glass railing with 6mm clear tempered glass inserts.
Each floor of this project unveils a carefully curated blend of styles, thanks to the architect’s vision for alternating railing combinations. The S.T.A.R. aluminum picket railing introduces a timeless elegance, creating a secure barrier with a touch of updating in mind. As you ascend, the design seamlessly transitions to S.T.A.R. aluminum glass railing, showcasing a modern feel with the transparent beauty of 6mm clear tempered glass inserts.
Materials:
- Railing: S.T.A.R. aluminum railing with 6mm clear tempered glass inserts
Want an Estimate?
Use our online deck calculator to price out a deck. Get us to build or do it yourself!
This unique alternating pattern not only adds visual interest to the building’s exterior but also ensures that each floor has its own distinct character. The aluminum picket railing provides a sense of tradition and solidity, while the aluminum glass railing opens the space, offering unobstructed views and an abundance of natural light for the interior of it’s occupants.
We love seeing the blend between tradition and modernity, where safety and style converge in perfect balance. Our 20-story commercial balcony guard railing project stands as a testament to the collaborative brilliance of architects and the transformative capabilities of the S.T.A.R. aluminum railing system.
